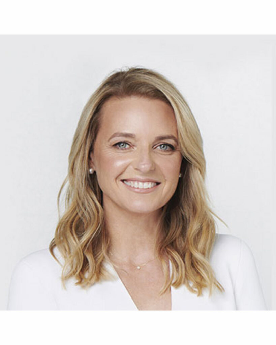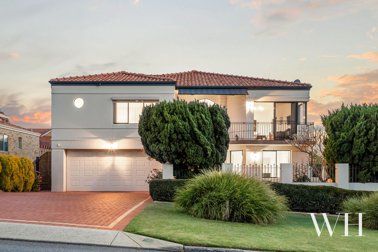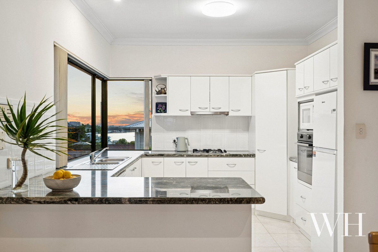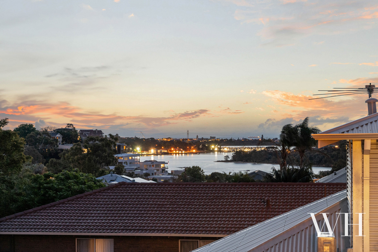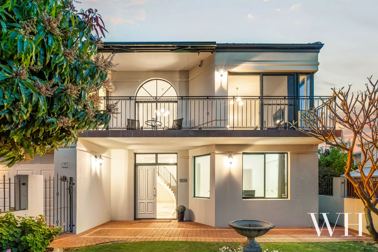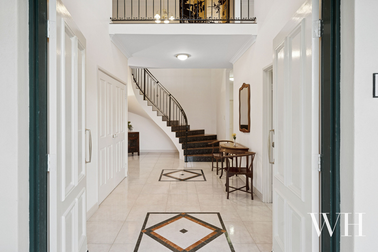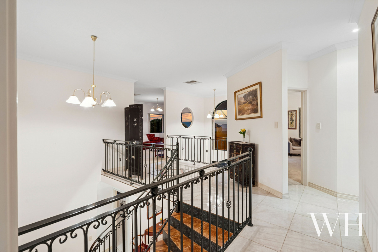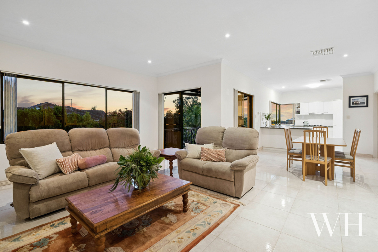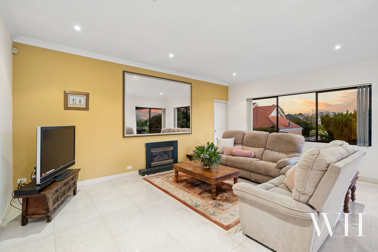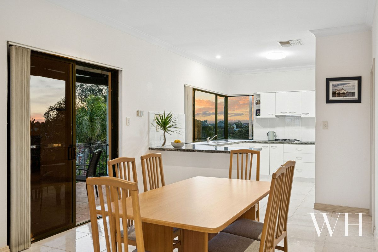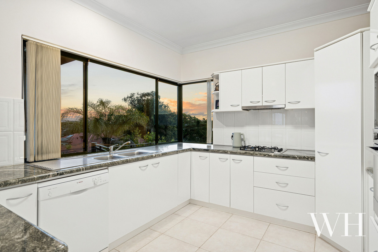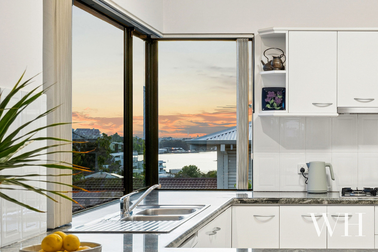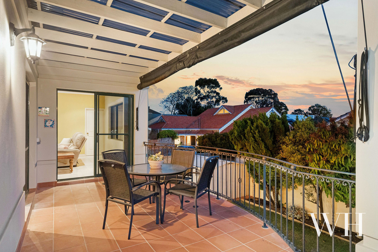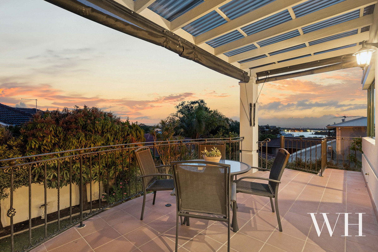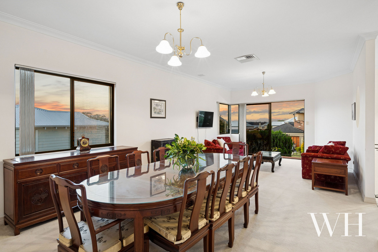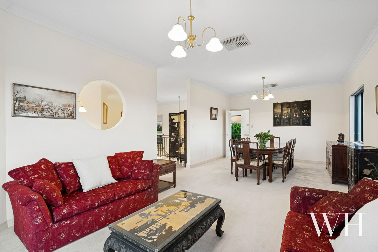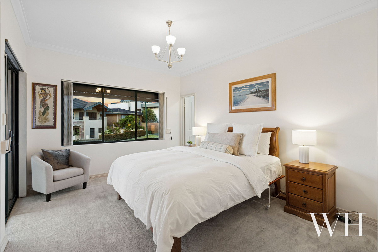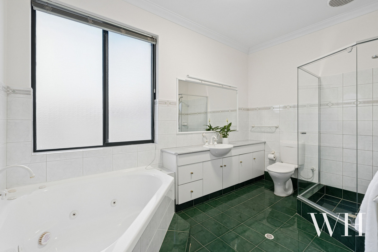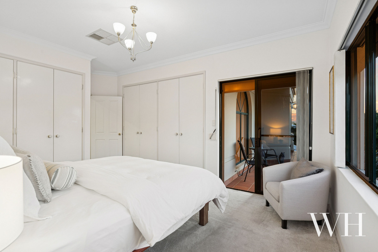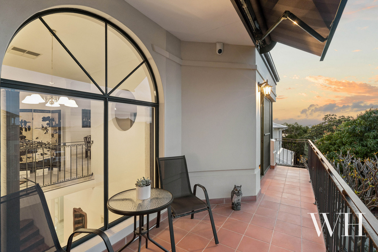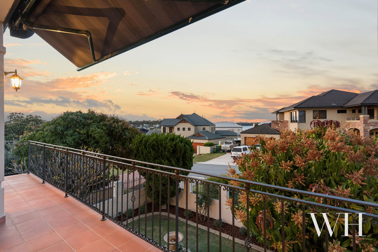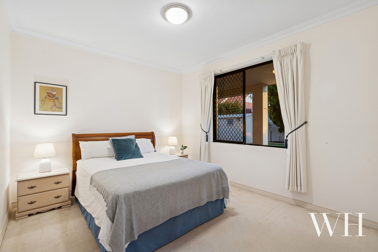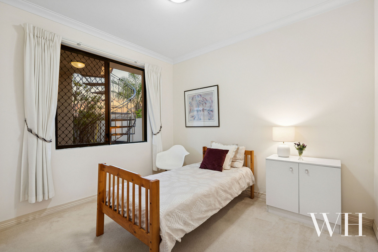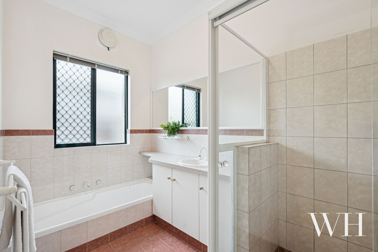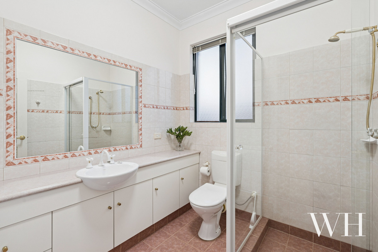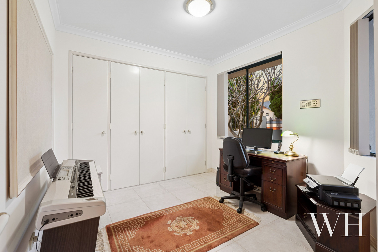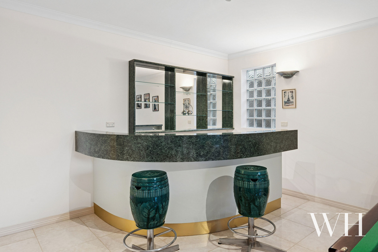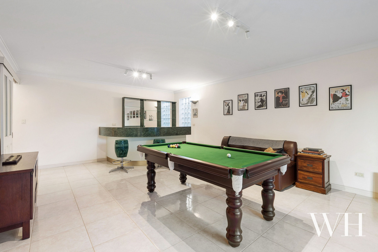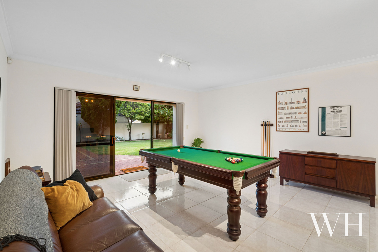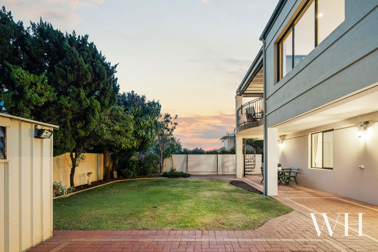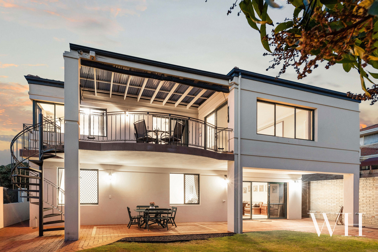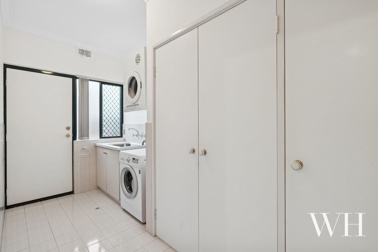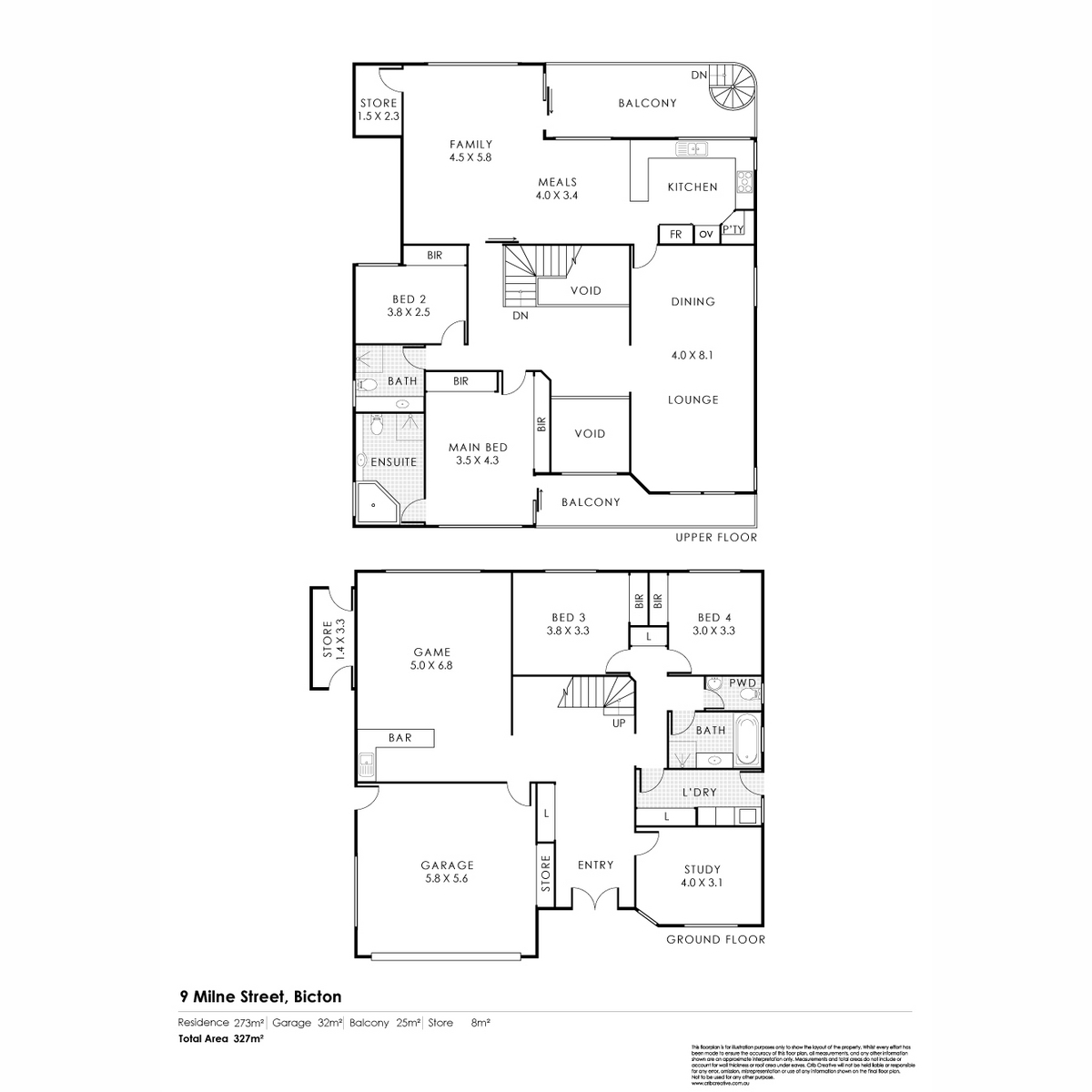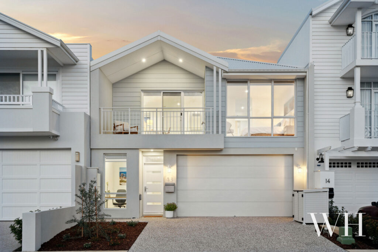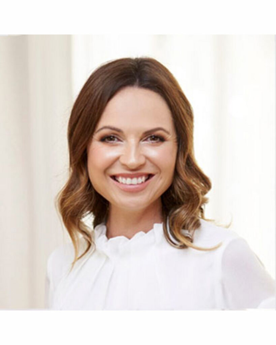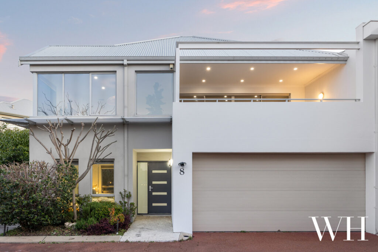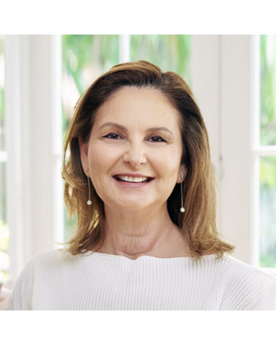Life by the river is even more luxurious with a home like this – elevated above it all with long vistas of river, sky, and treetops, set to an ambient soundtrack of birdsong. The river glistens at the end of the street, and beautiful parklands are minutes away, with a range of walking and cycling tracks curving towards Bicton Baths and Quarantine Park, or through native bushland along the Blackwall Reach cliffs to Point Walter. It’s simply magical this close to the water – peaceful, picturesque, and perfectly positioned to shops, cafés, schools, and lifestyle amenities.
From the commanding street presence, a landscaped front garden guides you inside where a double-height lobby introduces the scale of this home. A glossy tiled stairway rises to the upper level, while the lower level comprises a study or 5th bedroom with built-ins, large laundry, bathroom with separate WC, and two bedrooms with built-in robes. Past the internal entry from the double lock-up garage, a spacious games room extends outdoors, complete with a green marble bar – perfect for home entertaining. The rear garden has an expanse of lawn (with room for a pool), garden shed, and a spiral staircase that winds up to a river-view balcony.
Upstairs, the spectacular vistas come into play from two balconies – north and south – and a light-filled master suite with extensive built-in robes, spa bath ensuite, and private balcony access. Two open-plan living areas extend outdoors, offering flexibility for separation or connection as needed. One is carpeted, with formal dining; the other is tiled, with a marble-surround gas log fireplace, casual meals area and sunny, granite-topped kitchen with a dishwasher, gas cooking, and electric oven. Another bedroom with built-in robes, a bathroom, and a storeroom complete this upper level.
This is the full package: space for the whole family, views to inspire, and the calm of riverside living – where every detail reflects the ease and elegance of life by the water.
Property Features:
• Elegant two-storey riverside residence
• Elevated position with vistas of river, sky & treetops
• Landscaped gardens, lots of greenery
• Double-height lobby, glossy tiled staircase
• Downstairs bathroom with separate WC
• Games room with bar, indoor-outdoor flow
• Back garden with garden shed, spiral staircase to upper balcony
• North and south facing balconies with beautiful views
• Two living areas with balcony access (one with gas log fireplace)
• Formal dining, casual meals area
• Granite-topped kitchen with river views
• Master suite with river views, private balcony access, spa bath ensuite, extensive BIRs
• Four additional bedrooms with BIRs / one utilised as a study
• Upstairs bathroom with bath, shower, vanity & toilet
• Storeroom off main living
• Ducted evaporative air-conditioning upstairs
• Ducted vacuum system
• Double lock-up garage with internal access
• Walk or bike to the river, Bicton Baths, Quarantine Park, Blackwall Cliffs, Point Walter
• Surrounded by parks, close to good schools, cafés, shops & restaurants
• School catchment: Bicton Primary School, Melville High School
For more information please call Exclusive Selling Agent Stefanie Dobro from White House Property Partners on 0409 229 115.
Council Rates: $3,013.64 per annum (approx)
Water Rates: $1,614.48 per annum (approx)

