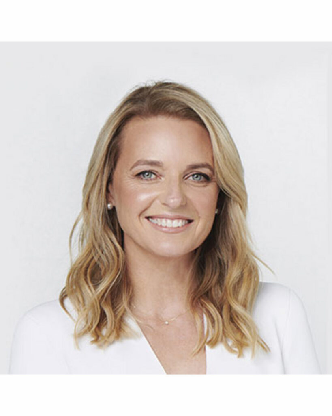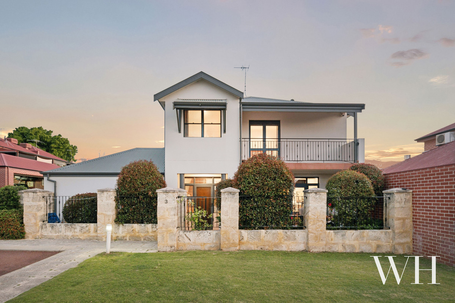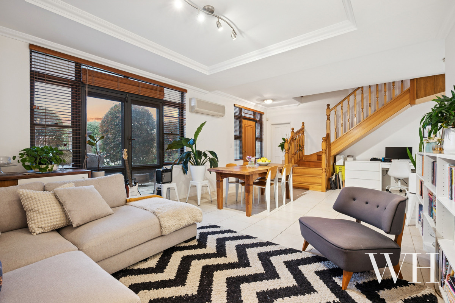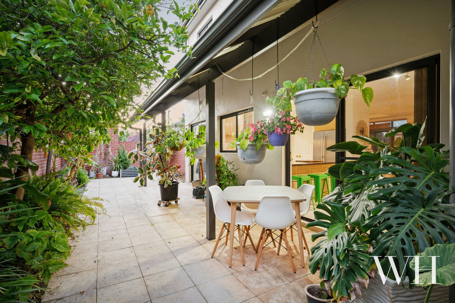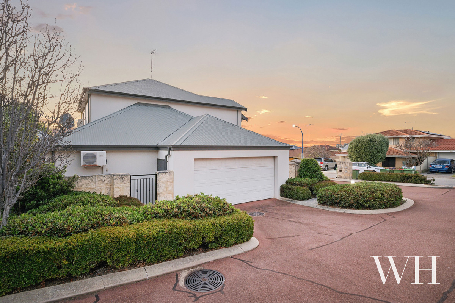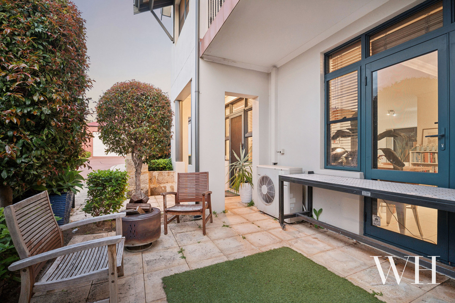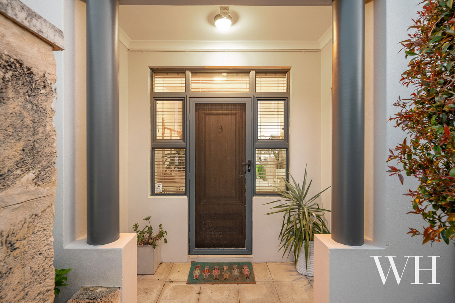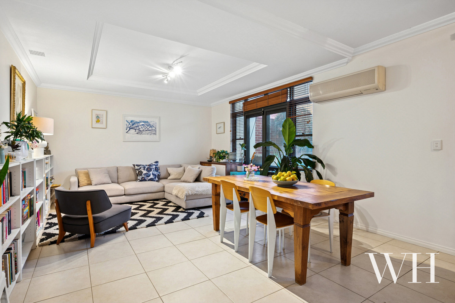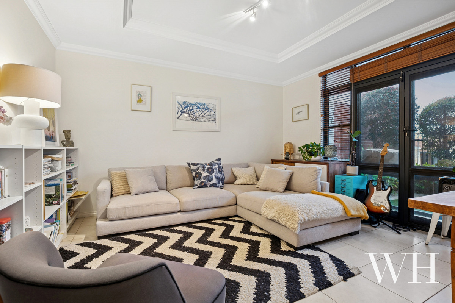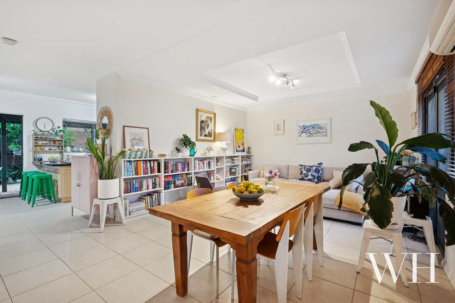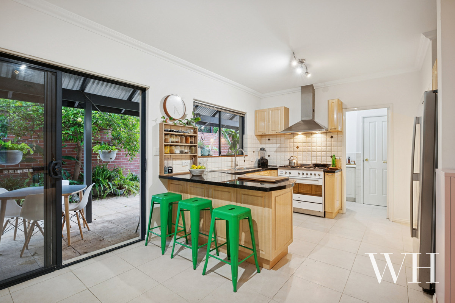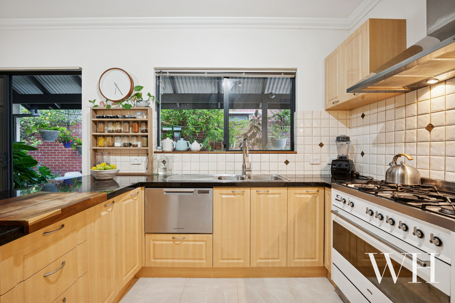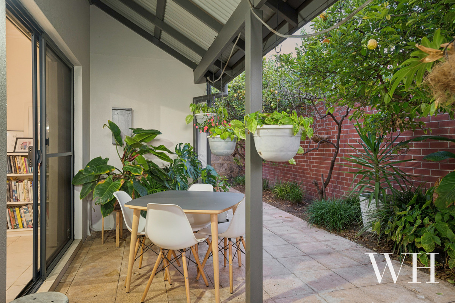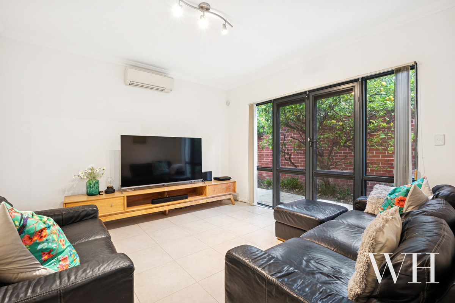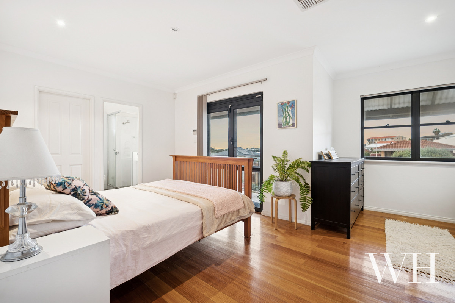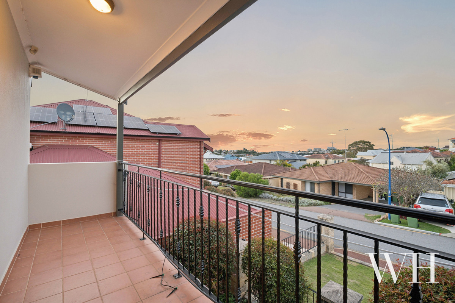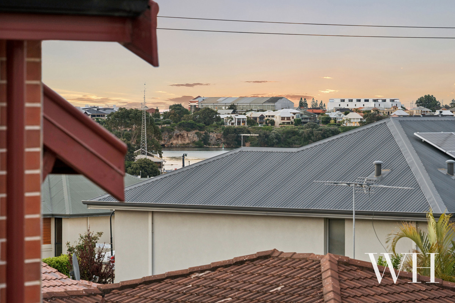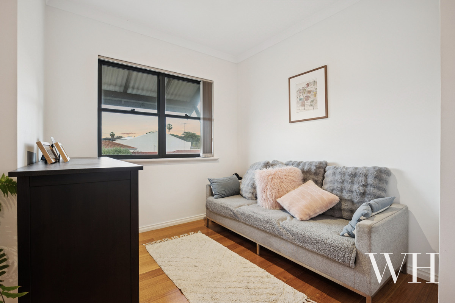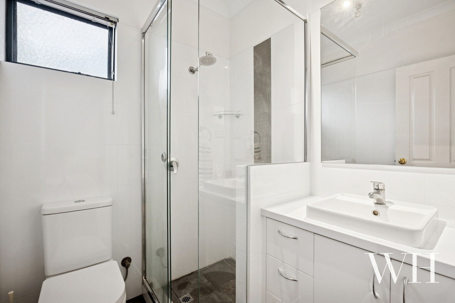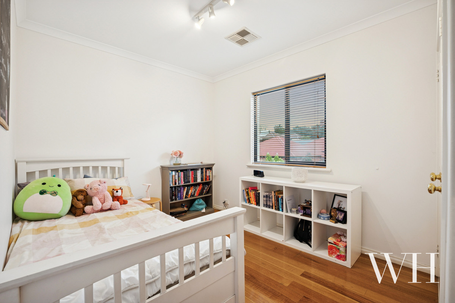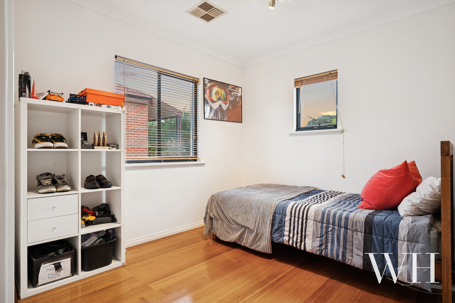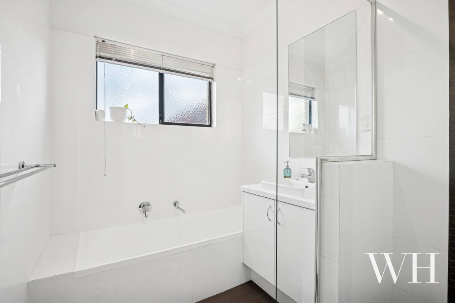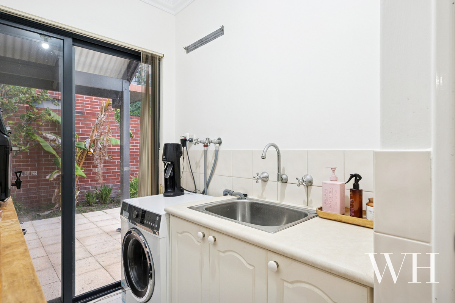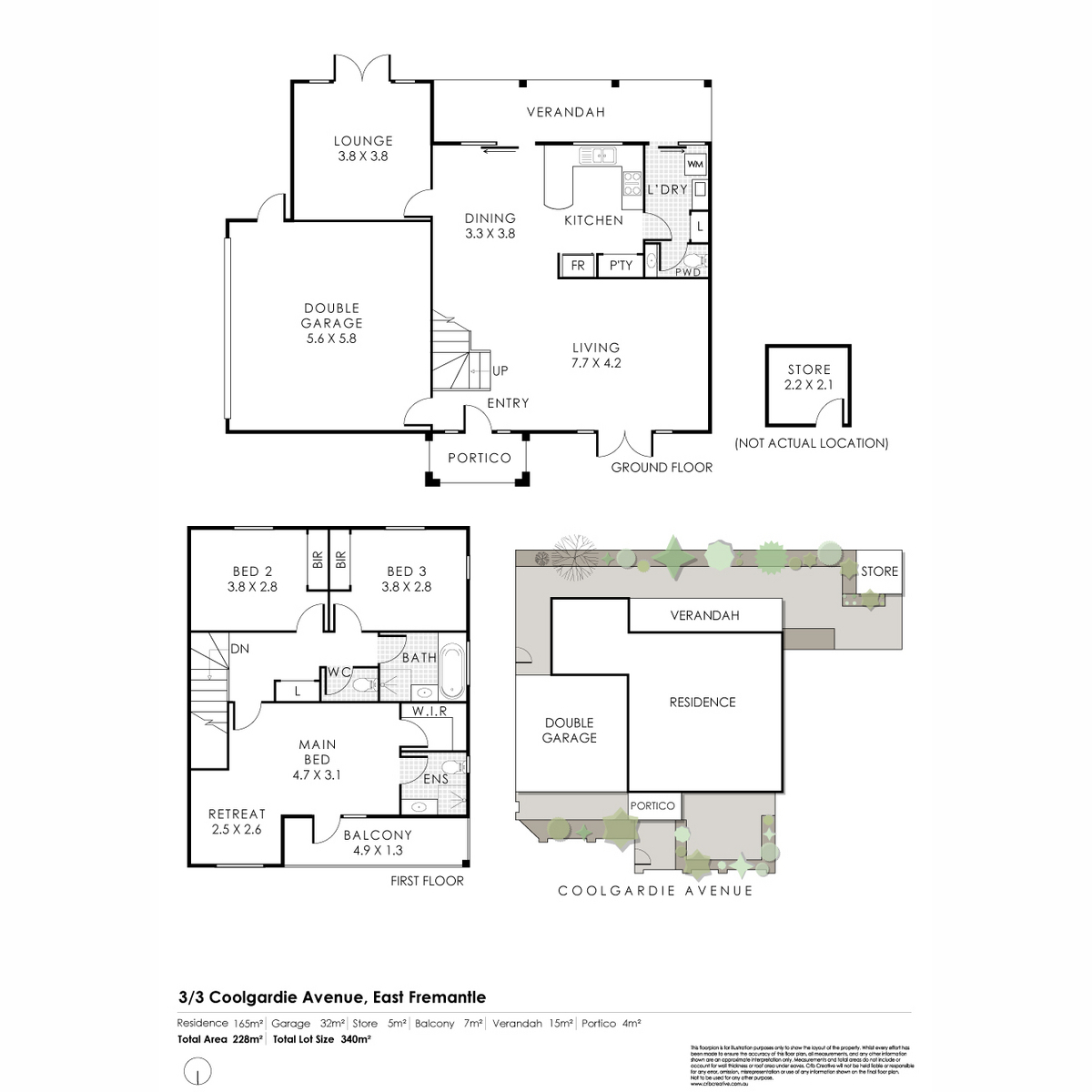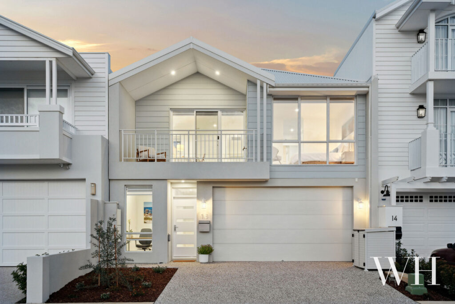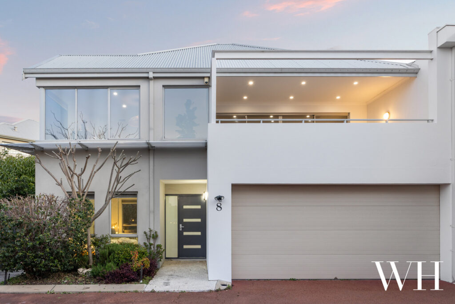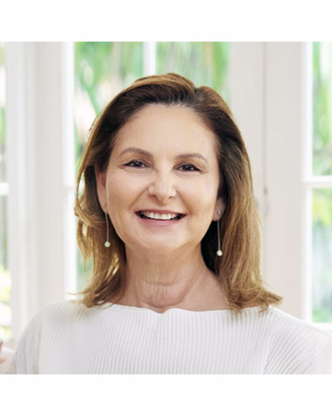Imagine the lifestyle ease from a home like this: walk to the river foreshore with beautiful parklands nearby, enjoy a range of waterfront eateries just steps away, and reach Freo’s vibrant heart within minutes by bus, bike, or car. With north-facing street frontage that draws the natural light in, it feels every bit a standalone home – filled with a sense of sunlit serenity across two levels.
A limestone and wrought iron fence frames the exterior, while the front courtyard garden, lined with lilly pillies, creates a natural screen of privacy. Inside, a shopper’s entry is conveniently by the front door as tiled floors flow throughout. The lower level comprises a generous, air-conditioned open-plan living that extends outdoors, an under-stair study nook, and a multi-purpose room that can be anything: kids’ playroom, home office, second living, or even an additional bedroom with exterior access to the rear courtyard.
The kitchen wraps around to granite benchtops, light oak cabinetry, a 900mm Smeg oven with 6-burner gas stovetop, and a Fisher & Paykel dishwasher drawer. Adjacent is the laundry, with the bonus of a separate toilet and ample storage space, with sliding door access to the rear. Out the back, a quiet courtyard provides the perfect alfresco setting – sheltered and serene, alongside a row of fruitful lemon trees that bring colour and vibrancy to this space. A handy storeroom, gated side entry, and access point into the garage complete this functional outdoor zone.
Up the timber stairs, the flexible layout extends to two bedrooms with built-in robes, a bright bathroom with bath, rainshower, vanity, and separate toilet, a linen press, and a spacious master bedroom with a reading nook, ensuite, walk-in robe, and private balcony that overlooks the streetscape below.
With its contemporary interiors for low maintenance living, and tranquil outdoor courtyards framed by greenery, this home offers it all: a lifestyle, a retreat, and a rare opportunity to join this riverside precinct.
Property Details:
• Contemporary living in superb low maintenance home steps from the river
• North-facing street frontage
• Private front garden framed by lilly pillies
• Open-plan lounge with A/C, indoor-outdoor flow to front courtyard garden
• Under-stair study nook, multi-purpose room with exterior access
• Granite topped kitchen with dishwasher drawer & 900mm Smeg oven with gas stovetop
• Laundry with separate WC, exterior access
• Sheltered rear alfresco, fruitful lemon trees
• Storeroom, gated side entry
• Double lock up garage with internal shopper’s entry & external access
• Two bedrooms with BIRs
• Main bathroom with rainshower, bath, vanity & separate WC
• Master bedroom with reading nook, ensuite, WIR & private balcony
• Ducted & zoned air conditioning upstairs
• Walk to the river, waterfront eateries, parks, public transport, shops, cafés & the local primary school
• Complex size: 10
• School Catchment: Richmond Primary School, John Curtin College Of The Arts
For more information please call Exclusive Selling Agent Stefanie Dobro from White House Property Partners on 0409 229 115.
Council Rates: $3,063.39 per annum (approx)
Water Rates: $1,710.84 per annum (approx)
Strata Rates: $870 per quarter (approx)

