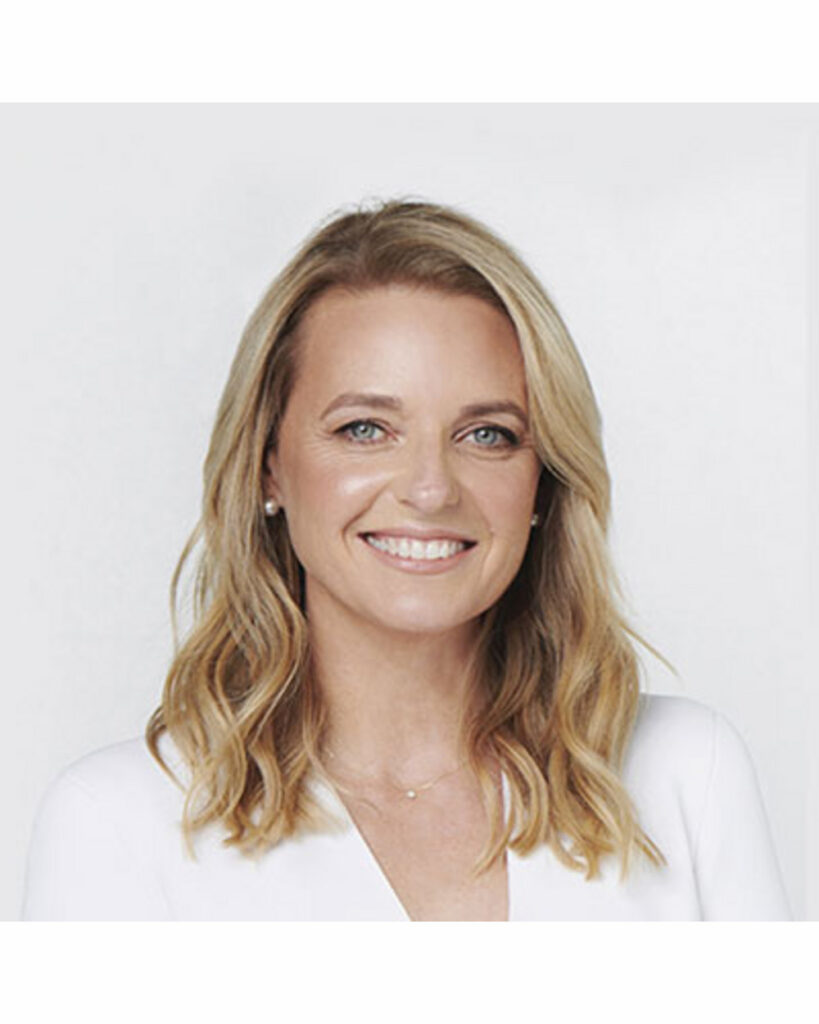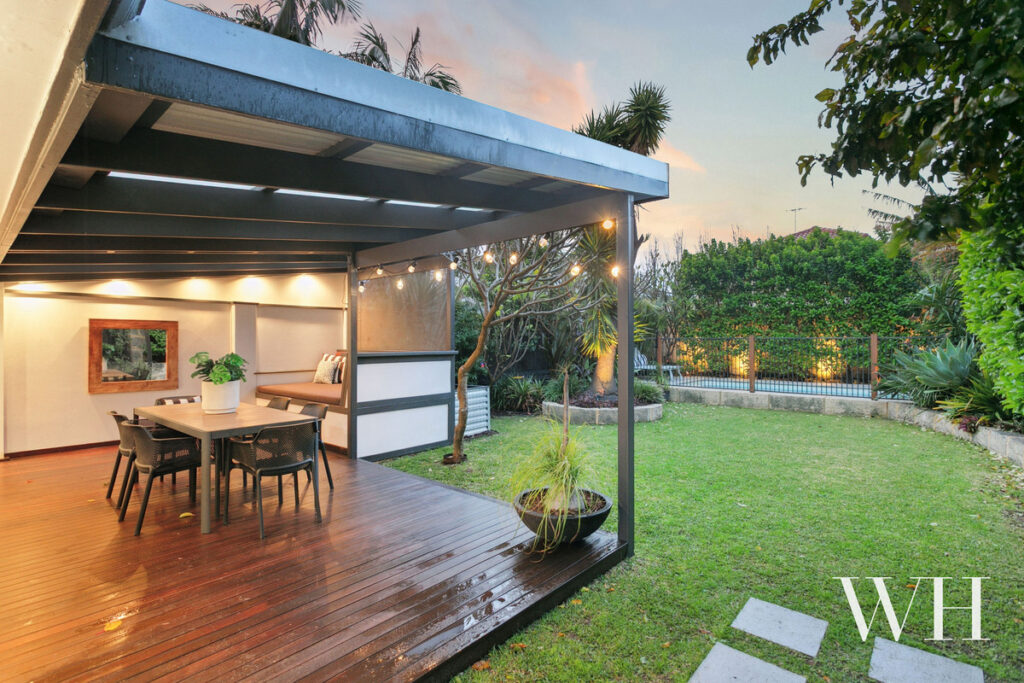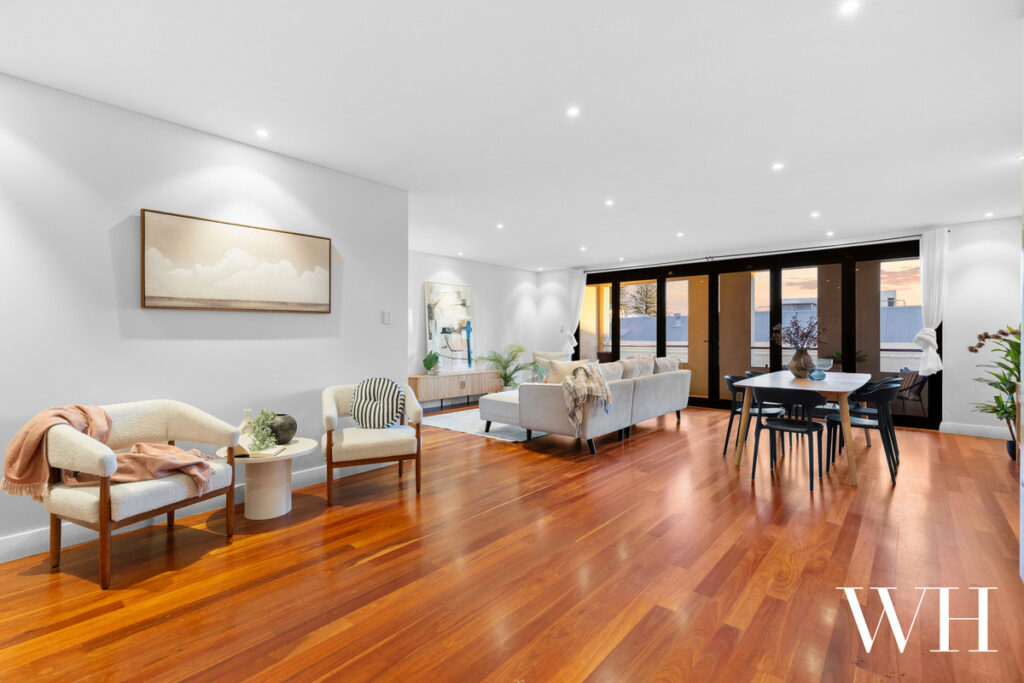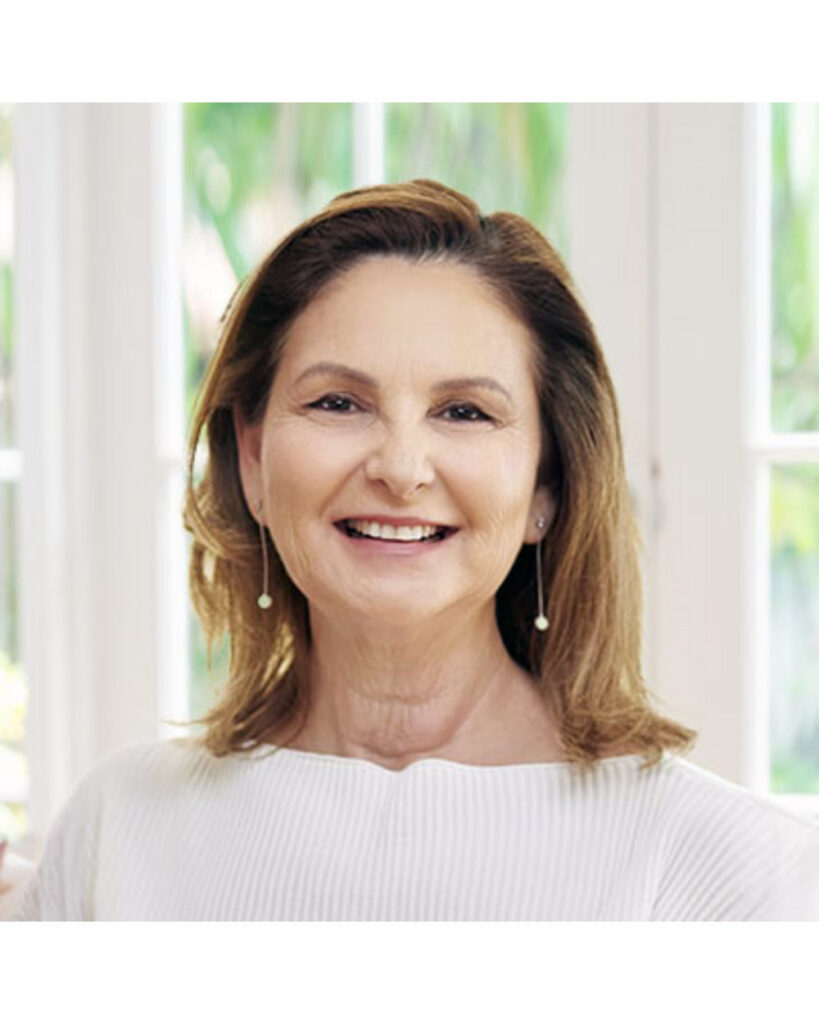SOLD – MULTIPLE OFFERS BY STEFANIE DOBRO, WHITE HOUSE PROPERTY PARTNERS!
Beyond the unassuming façade, a world of blissful ease awaits inside. Tropical plantings cocoon the home in a resort-style ambience, and the long layout just flows to the backyard alfresco and sparkling heated pool at the rear. This is a home made for entertaining but with all the benefits of laidback riverside life and wonderful walkability to local shops, cafés, pubs, parks, Richmond Primary, or the curving river at the end of the street.
Past the secure gated entry and private high walls, stone pavers wind through greenery towards the front door. The spacious entranceway has room for the kids to stash their school bags, shoes, or belongings, with a lovely bedroom overlooking the front garden immediately on the right. Baltic pine floors add natural warmth to the crisp white interiors, as the skylit open-plan layout flows towards a carpeted bedroom, before wrapping around a sunny internal courtyard with decking and a pergola-style roof.
The kitchen is a delight: stone benchtops against a tiled teal splashback, soft-close cabinetry in glossy white, oak accents, and fine stainless-steel appliances – finished with a trio of pendants above the freestanding island. Extending down the hallway, two bathrooms mirror each other’s style perfectly: tonal greys, floor-to-ceiling tiled walls, hexagonal patterned flooring, heated towel rails, floating vanities, and oversized rain showers – with a laundry nook cleverly concealed in the main bathroom, alongside a deepsoak bath.
Two more bedrooms peel off the hallway: one with a wall of built-in robes, ceiling fan, and outlook above the internal courtyard, and a second with air-conditioning and double door access to the rear alfresco. A seperate study with double doors to the backyard can be transformed into a 5th bedroom or second lounge. Surrounded by the leafy haven of flourishing greenery, this is total tranquillity: lounge on the daybed to the sound of birdsong or entertain in style beneath the undercover alfresco as you watch the kids splash and play in the pool. There’s a little veggie bed amongst the tropical gardens, and down the side you’ll find a drying courtyard for the laundry, outdoor shower screened by lush plants, garden shed, and tandem parking for two cars behind the secure gates.
It’s a joy to discover the hidden magic of a home as beautiful as this, and once you experience the riverside bliss of 17a Fraser Street – you’ll never look back.
Property Features:
• Blissful riverside sanctuary amongst tropical garden oasis
• Secure gated entry, private high walls, tandem parking
• Lovely entranceway, front bedroom overlooking garden
• Baltic pine floors, crisp white interiors
• Skylit open-plan layout with A/C
• Indoor-outdoor flow to internal courtyard with decking & pergola-style roof
• Kitchen with Bosch dishwasher & oven, Fisher & Paykel gas stovetop
• Four spacious bedrooms, bedroom 2 with double doors to rear alfresco
• Two beautifully renovated bathrooms, one with laundry facilities
• Study (or 5th bedroom) with double doors to rear alfresco
• Undercover alfresco, built-in daybed, timber decking
• Sparkling heated pool
• Vast backyard with veggie bed
• Outdoor shower screened by lush plants
• Garden shed, drying courtyard
• 30m2 attic storage
• Walk to Richmond Primary, local shops, cafés, pubs, parks, or the beautiful river at the end of the street
• Close to George Street, Fremantle, the coast
• School catchment: Richmond Primary School, John Curtin College of the Arts
For more information please call Exclusive Selling Agent Stefanie Dobro from White House Property Partners on 0409 229 115.
Council Rates: $1,888.26 per annum (approx)
Water Rates: $1,241.82 per annum (approx)




























